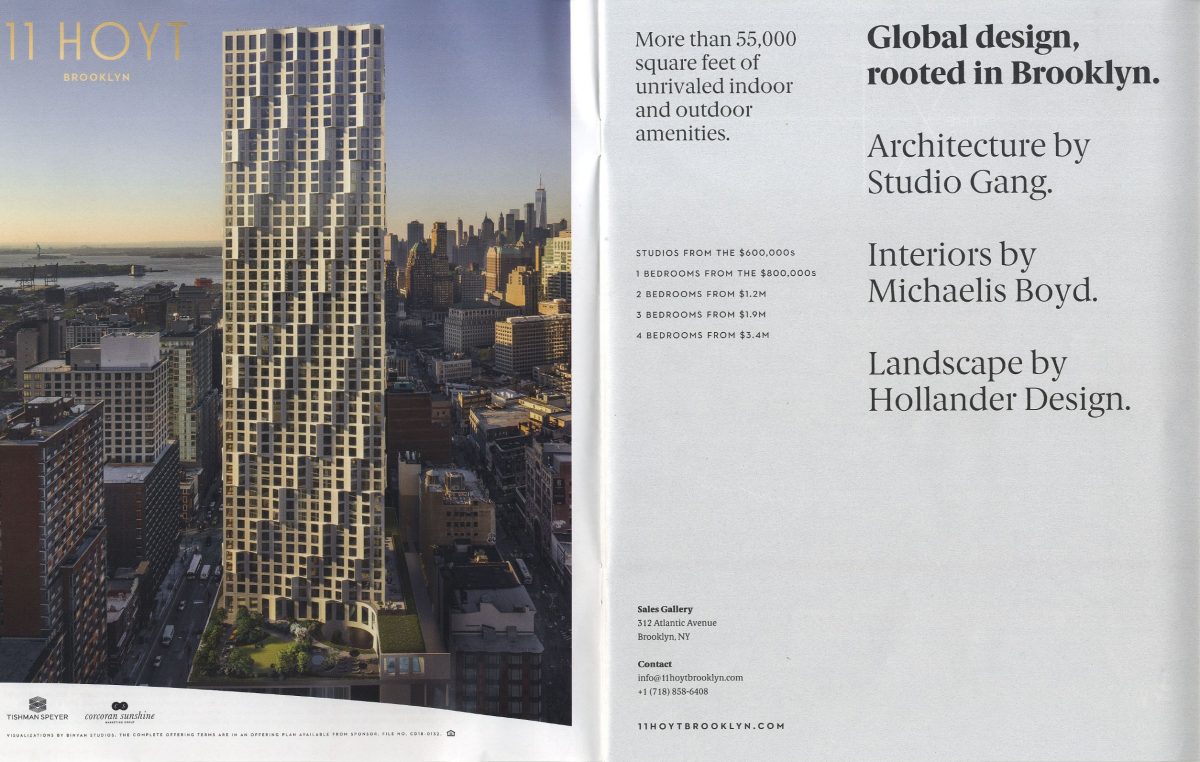11 Hoyt, a 57-story condo featuring a 27,000 square foot private park, is scheduled to open in 2020 on the corner of Hoyt and Livingston Streets, in Downtown Brooklyn. The tower is designed by Studio Gang with interiors by Michaelis Boyd Associates and landscape by Hollander Design.
“A 27,000-square-foot landscaped private park will be built atop a two-story base that is designed to house about 40,000 square feet of retail space, half of which will be below ground. Possible tenants include health and wellness, food and beverage, and children-related businesses, Mr. Rose said.
The outdoor space includes lawn areas for both quiet and loud activities (read: space for children to run around), a sun deck with a hot tub, a forested walking path, a communal garden, barbecue pods and spaces to eat and drink.
Edmund Hollander, founding principal of Hollander Design, the firm responsible for designing the park, said they may grow milkweed and other plants that are attractive to monarch butterflies, because the building sits in the insect’s migratory path.
“This space is not just an amenity deck,” he said. “It’s an experiential park.”
The park will be adjacent to the building’s indoor club area, which will include a fitness center, a 75-foot saltwater pool, a squash court, a children’s playroom and a maker’s studio. The indoor club space will work together with the outdoor park, said Mr. Hollander, who worked with Alex Michaelis, the London-based architect and interior designer.
“We’ve designed it so you can throw open the yoga room doors on a sunny day and look onto all the greenery,” Mr. Hollander said.
READ MORE of the article or SEE MORE of the project in our portfolio.



