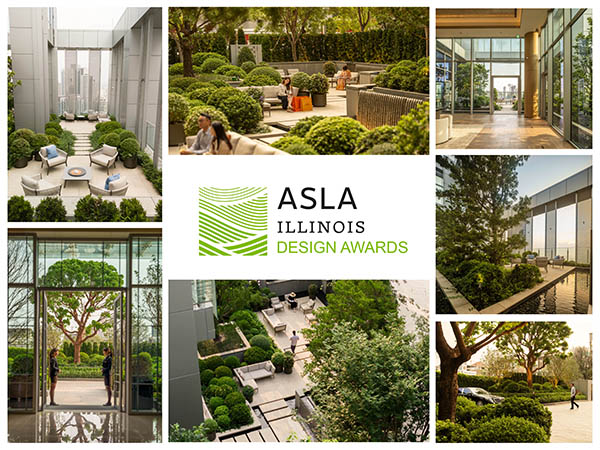Sky Garden Tower Wins Merit Award
Sky Garden Tower is a welcoming refuge from the steady noise, ceaseless motion, and expansive hardscape of everyday city living. The design for Sky Garden Tower creates verdant garden spaces on the ground and roof levels. We designed continuity between the two rooftop gardens, the tea room garden, and entry drive court using a tailored, cohesive palette of materials and elements that relate directly to the architecture: water features and rills, evergreen plantings and mature trees for structure, porcelain paving that feels like limestone, and ample seating areas organized to preserve intimacy.
GROUND LEVEL GARDENS
On the ground level, a social garden adjoins an afternoon tea room. We subdivided the generous footprint into smaller areas, enhancing the sense of spaciousness. Evergreen plantings, mature trees, and raised planting levels create a sense of intimacy and privacy. Hedges create a soft structure that balances the mass of the building and stone materials. The sound of water from three fountains creates privacy and atmospheric sound that masks street and conversation noise. These water features, linked by stepping stones over water, create a rhythm to the space, which carries into the entry drive court.
ROOF GARDENS
The roof features two ‘jewel-box’ garden spaces beneath cathedral-like architecture, offering stunning city views. The lush gardens make the lofty, 3-story high space human-scale and comfortable. Evergreen clouds and flowering perennials create a clean, elegant, sophisticated atmosphere. An indoor social lounge separates the north and south gardens. From inside, floor-to-ceiling windows allow an unimpeded view of the north garden, integrating the indoor and outdoor spaces as a cohesive experience. The result is a sophisticated yet livable space that feels luxurious and secluded, inspiring a sense of wonder and discovery.



