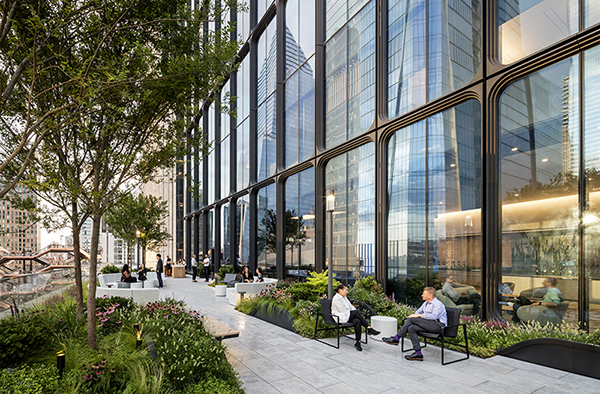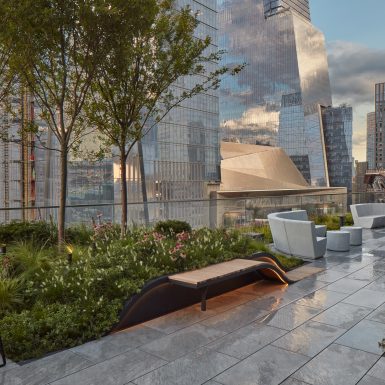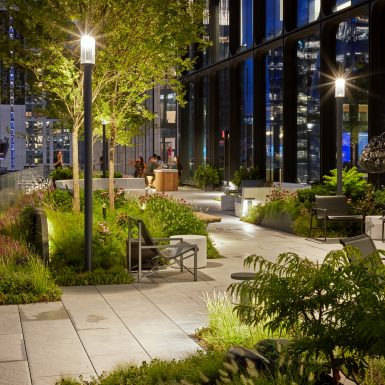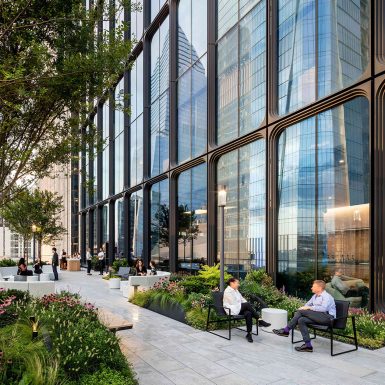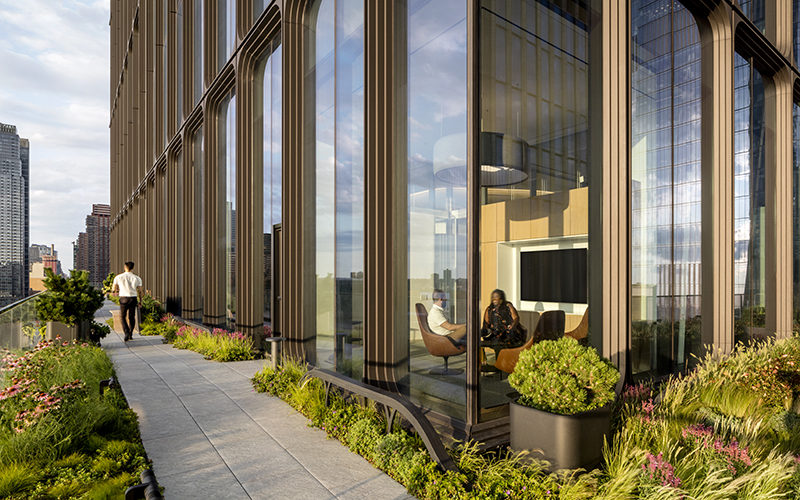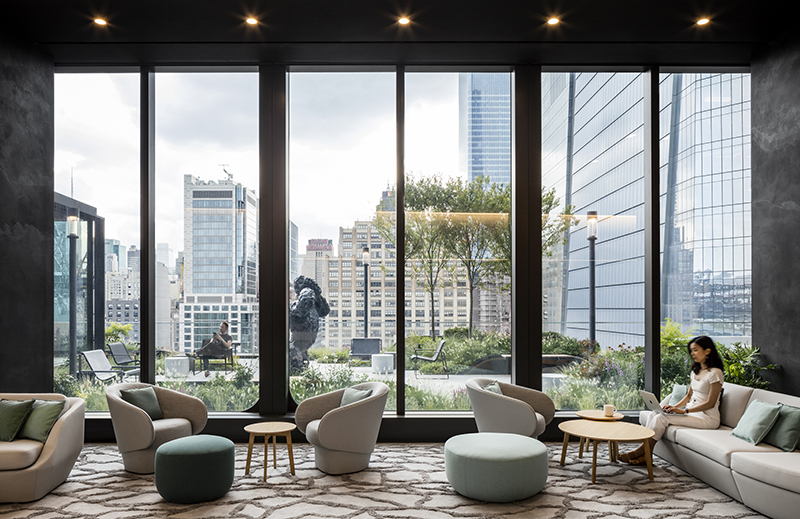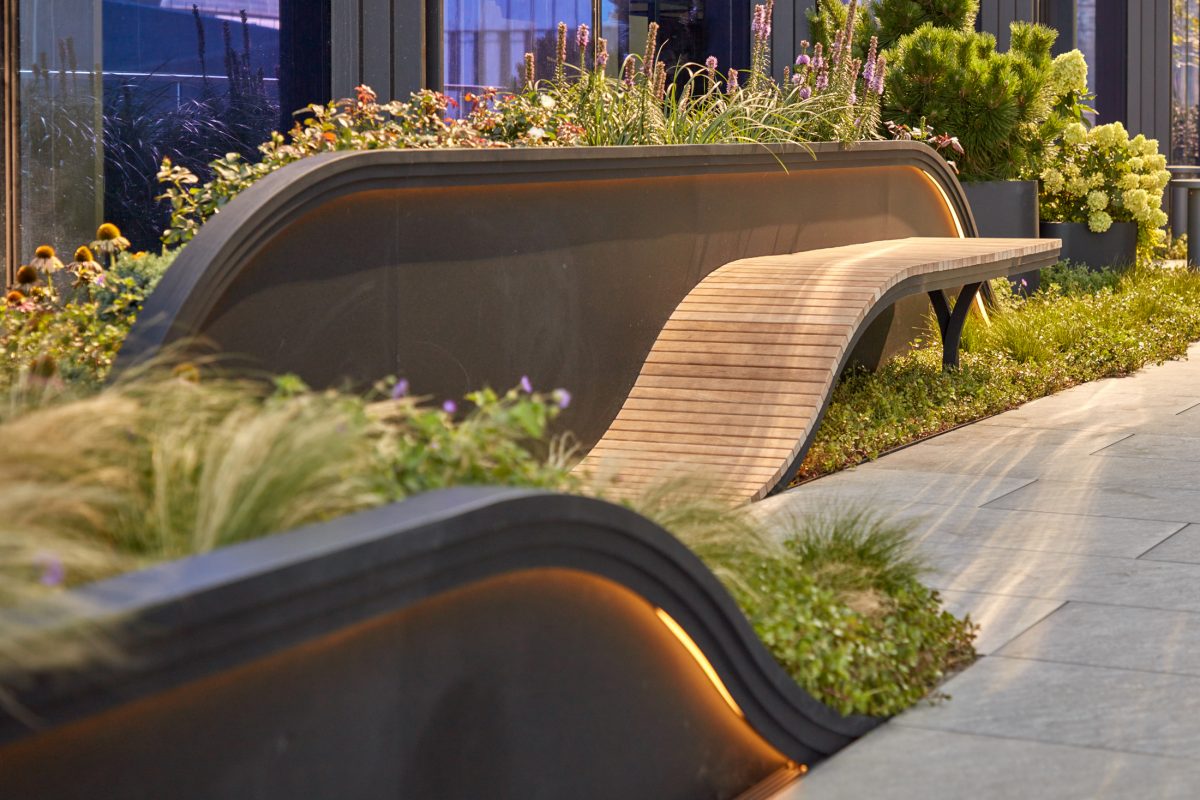ASLA-IL GIVES HONOR AWARD TO ‘WELLNESS AT WORK’
The ASLA Illinois chapter has given one of its highest-level design awards in 2022 to Hollander Design’s “Wellness at Work” project. Designed to connect more than 850 office tower employees with nature, this 10,000 square foot landscaped terrace wraps the entire 10th floor and creates a walking loop of naturalistic gardens that provide respite and connection. At its widest point, the terrace is comprised of three garden rooms:
- The Lounge Garden features curving, custom-designed furniture that can be reconfigured for large events
- The Sculpture Garden provides intimate conversation spaces with lushly landscaped areas that mimic terra firma
- The Dining Garden offers alfresco dining with café tables and bar that doubles as workspace
The project is certified to meet the International WELL Building Standard (WELL), a sustainable building standard that certifies a workplace that incorporates health and wellness into the design.
Landscape elements that support the building’s certification include creating a continuous loop for walking with minimal ramping and impediments, designing benches to accommodate light aerobic stretching, creating stopping points throughout the terrace, introducing biophilia in the interior work environment with intensive interior planting designs, and low VOC materials.
Inside, we integrated landscape components into seven interior floors of the office tower. Office spaces include interior freestanding and built-in planters from floors 5 through 14, further connecting indoor with outdoor. On the 10th floor, lounge spaces and workspaces are designed to cross over into social areas after work. The resulting experience is a ‘vertical campus’ with consistent links between inside and outside that promote wellness.
Green spaces on the terrace function as both viewing gardens and as full-sensory garden experiences that incorporate the fragrance of herbs and planted vegetables.
The jury commended the project’s excellent use of narrow spaces, the quality of its details, the way it creates topography on a roof setting, and its overall cohesive relationship to architectural elements.
We were pleased to work with A+ I Architects, Kohn Pederson Fox, Gilsanz Murray Steficek and Lighting Workshop to make this competitive office amenity a reality.
See more images of this project.


