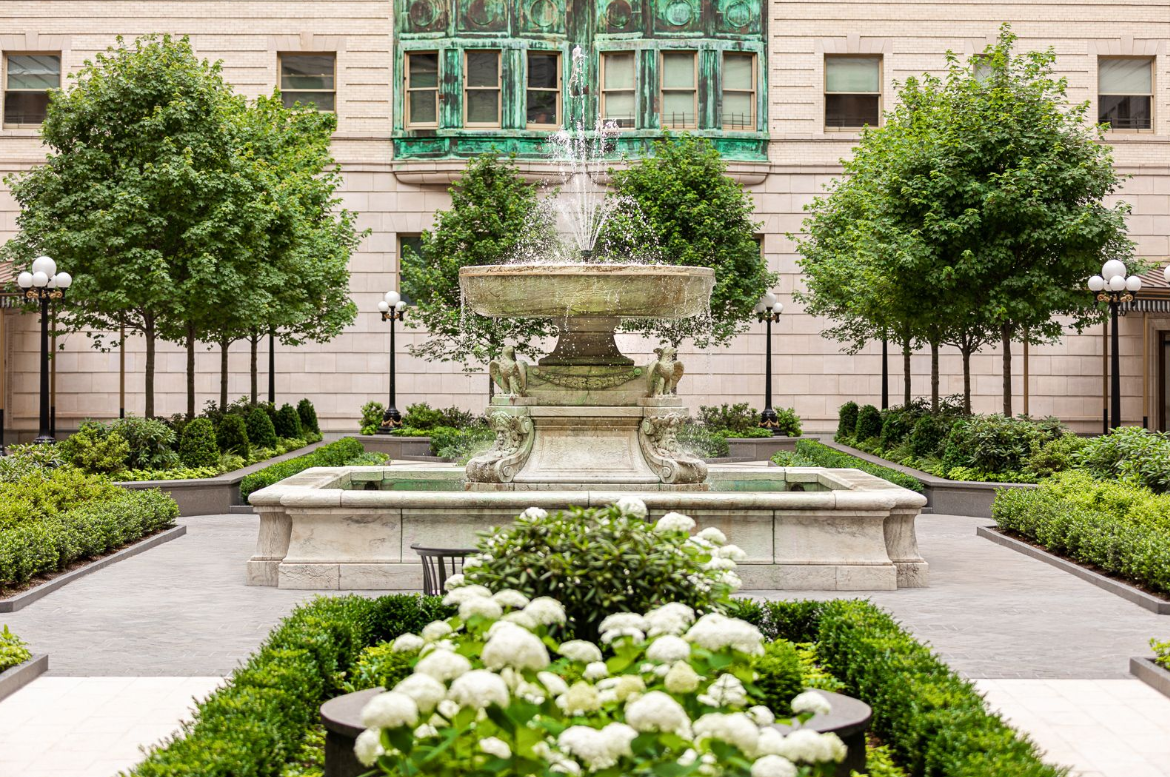A New Garden Grows Within an Iconic New York City Building
The Belnord is a stunning turn-of-the-century apartment house designated as a local and national landmark. Re-envisioned as a ‘personal palazzo’ in the midst of Manhattan’s bustling upper west side, this full-block luxury condominium development has been designed by an architectural team led by Robert A.M. Stern as a ‘great house’ turned inside out. The property’s gardens, instead of extending out beyond the building into the landscape, are contained within, as a 22,000-square foot courtyard that is the development’s own private park. It is a vast outdoor room for reflection, complete with clipped evergreen and boxwood hedges, scattered shade trees, carefully tended beds of ground cover, zinc-finished aluminum planters filled with flowering plants, and elegant seating, all centered on The Belnord’s original fountain.
On August 28, Architectural Digest featured the courtyard completion:
For RAMSA . . . partnering with Hollander was an exercise in both beauty and functionality. “Ed [Hollander] achieved two important goals in his work at the Belnord at same time,” says RAMSA partner, Paul L. Whalen. “First, he improved the courtyard drive to make it easy for residents to drop off and pick up right at their own lobby entrances; and second, he restored the historic quality of the garden as a wonderful visual amenity for the apartments.”
Photo: Evan Joseph



